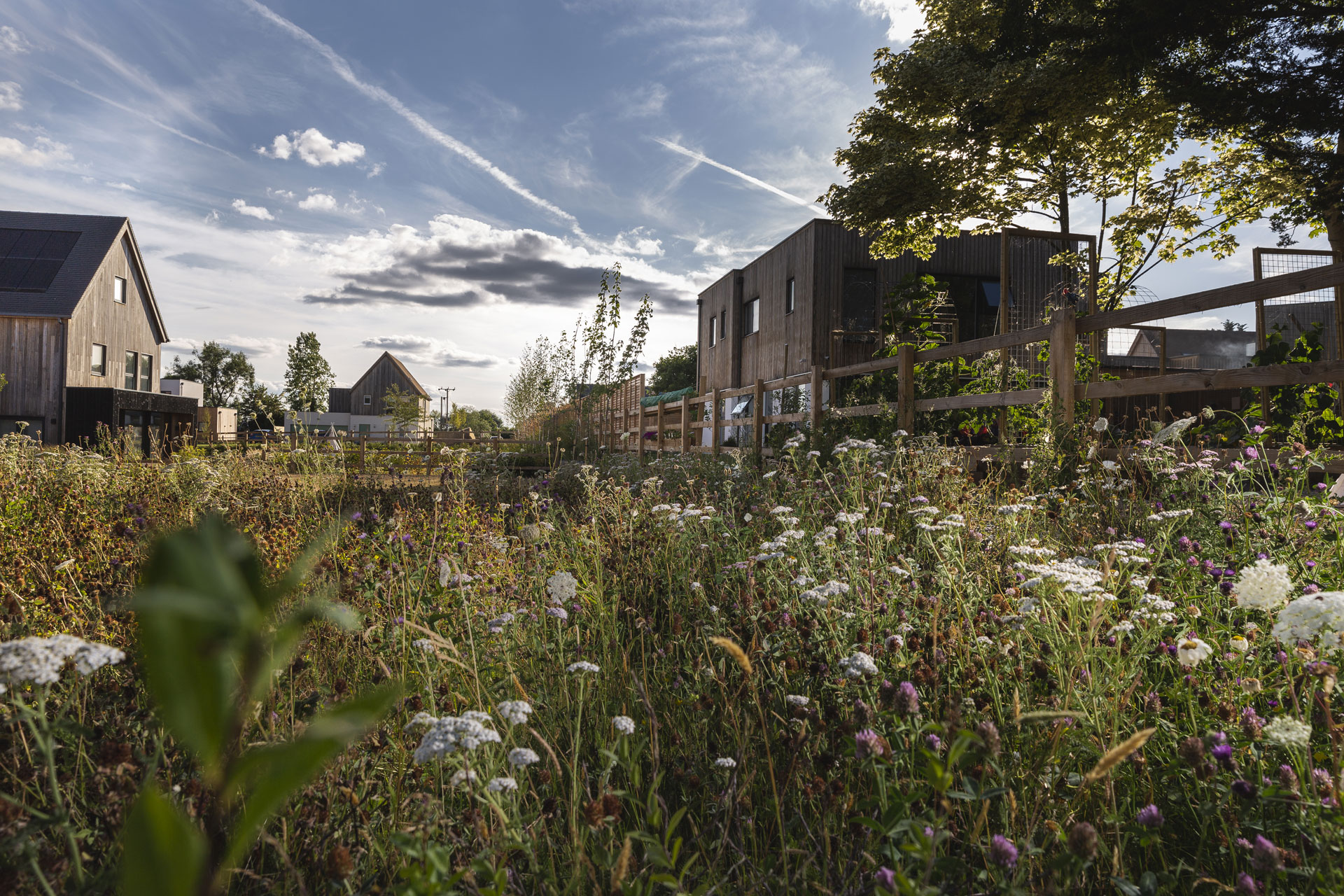Our ambition is to deliver over 10,000 Climate Positive homes by 2035 and we have an exciting journey ahead of us to meet that target.
Our factory
Today we are manufacturing our panels in a 30,000 square foot facility in Bicester.
We are scaling up production and utilising an efficient and cost-effective system which will be fully operational before it is rolled out in new regions. The Bicester factory can produce the panels for more than 200 homes per year and we expect future factories to have even greater capacity.
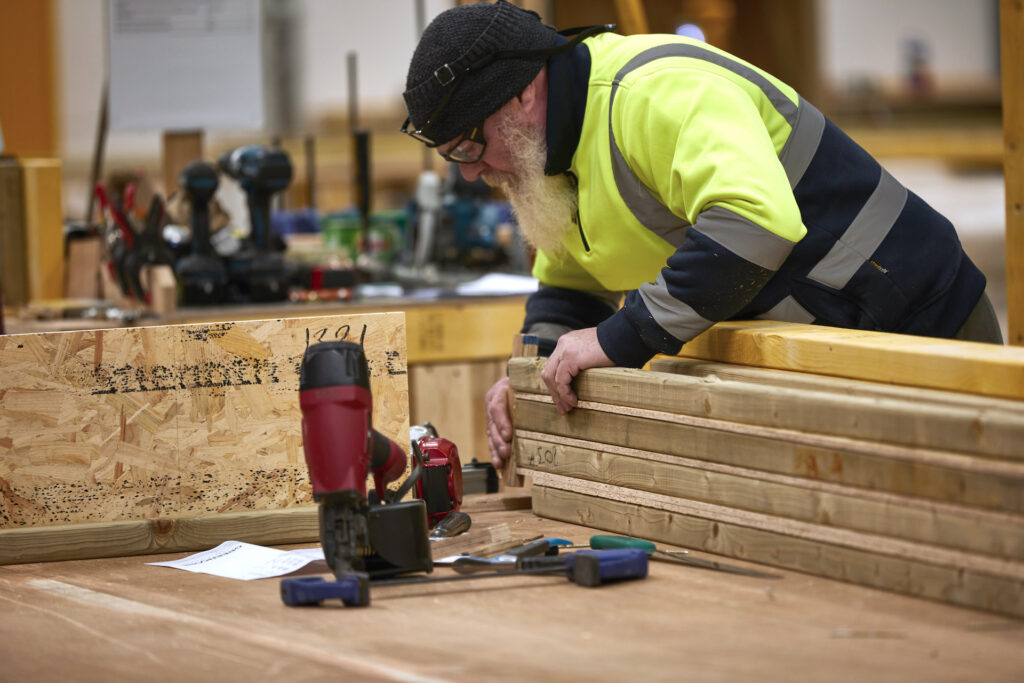
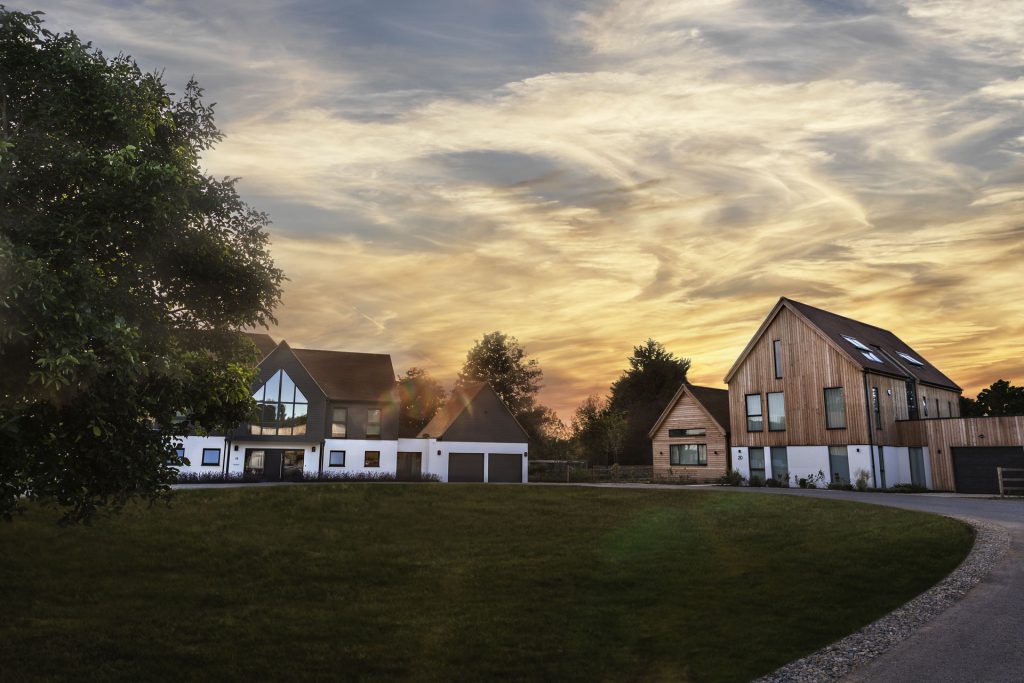
What is a Climate Positive home?
Our Climate Positive homes begin life in our factory. Here we manufacture our Biond panels, which are closed timber frame panels insulated with a mix of wood fibre, hemp and lime.
We integrate these panels into a timber frame superstructure on site which can be erected in a matter of days. We minimise the use of materials like cement, steel and bricks so each superstructure locks up more carbon than it emits.
Building on this, we target the whole structure of each home being better than net zero in terms of embodied carbon, with no offsetting required. Our homes are air tight and very energy efficient. Each home is powered by electricity rather than gas and we utilise renewable energy sources targeted to supply 100% of the energy required in use. This combination of locking up carbon in construction and renewable energy provision in use is what we mean by Climate Positive.
Our Biond panel system
Our Biond panel is an innovative closed timber frame panel insulated with natural materials.
All of the timber is sourced from sustainable forests. A typical external wall panel locks up over 30kg of CO2e per square metre. Our panels have passed all necessary fire testing requirements and have been signed off by new home warranty providers.
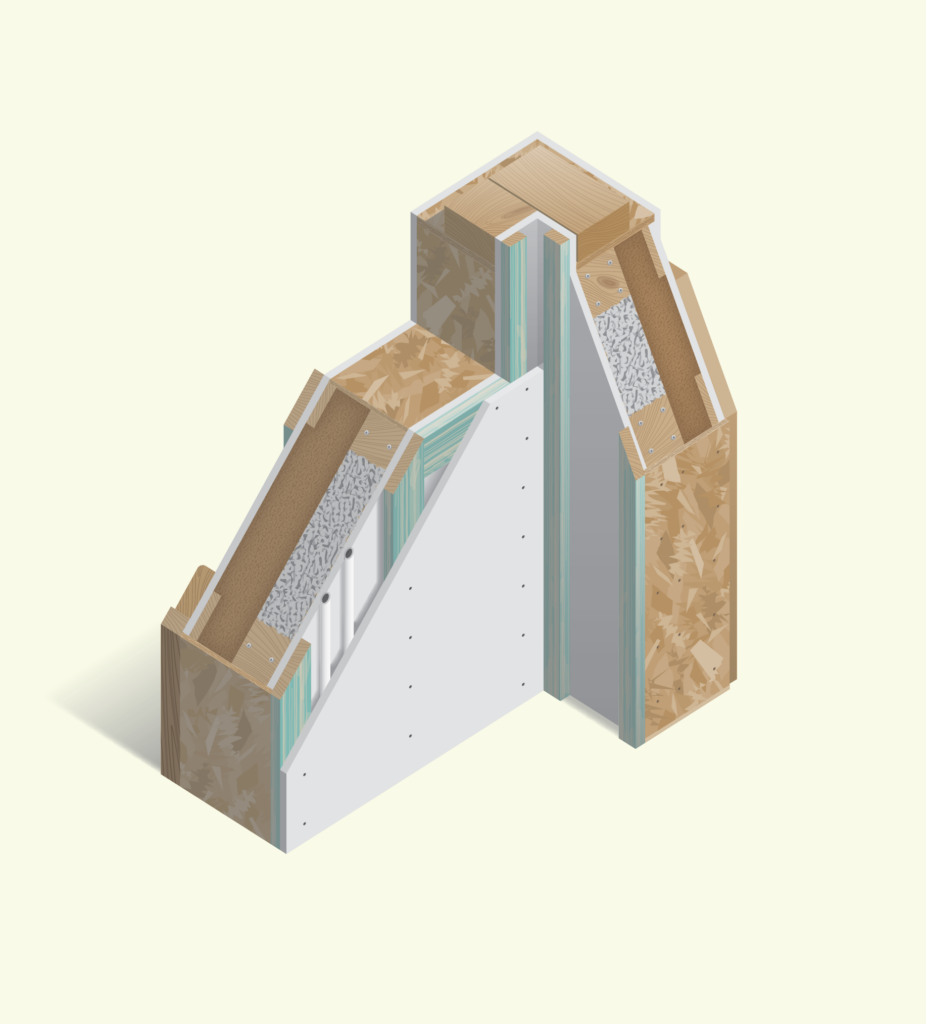
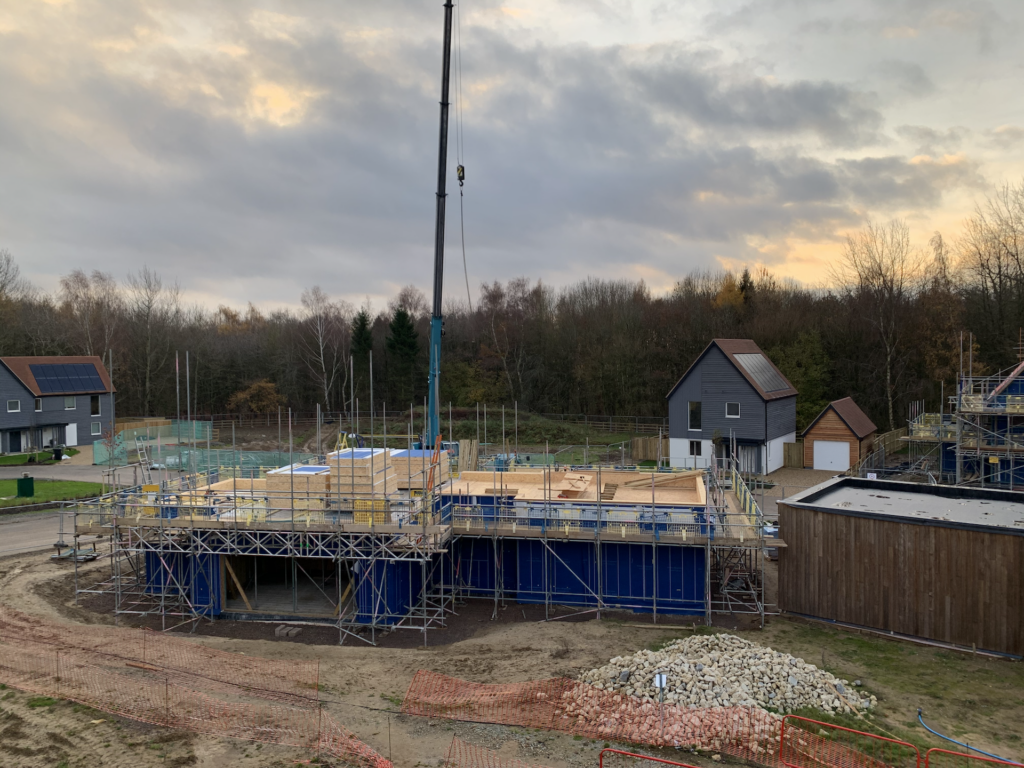
On-site assembly
The use of off-site manufactured panels means the timber frame superstructure of our homes can be erected quickly and safely.
Typically it takes two weeks from the first panel arriving on site to each home being air and water tight.
Quality control during the erection process is crucial to ensuring an air tight and energy efficient home is produced every time. Timber frame homes are common throughout the world and are readily accepted as a safe and sustainable method of construction by mortgage providers and other investors.
Embodied carbon
Not many housebuilders talk about embodied carbon in construction. The focus is often more on carbon emissions in the use of the home once occupied. Greencore is focused on both.
The substructure and superstructure of our homes are targeted to be better than net zero in terms of whole life embodied carbon – less than minus 100kg of CO2e per m2 of GIA, aligning with RICS guidance. One of our recently completed homes was independently validated by WSP to achieve minus 278kg of CO2e per m2.
The whole life embodied carbon of a Greencore development inclusive of all substructures, superstructures, facades, MEP and renewable energy infrastructure is expected to beat the LETI 2030 objective of 300kg of CO2e per m2 of GIA, with a stretch target of the LETI 2050 objective of net zero.
This puts Greencore in a league of its own when it comes to embodied carbon in the construction of our homes.
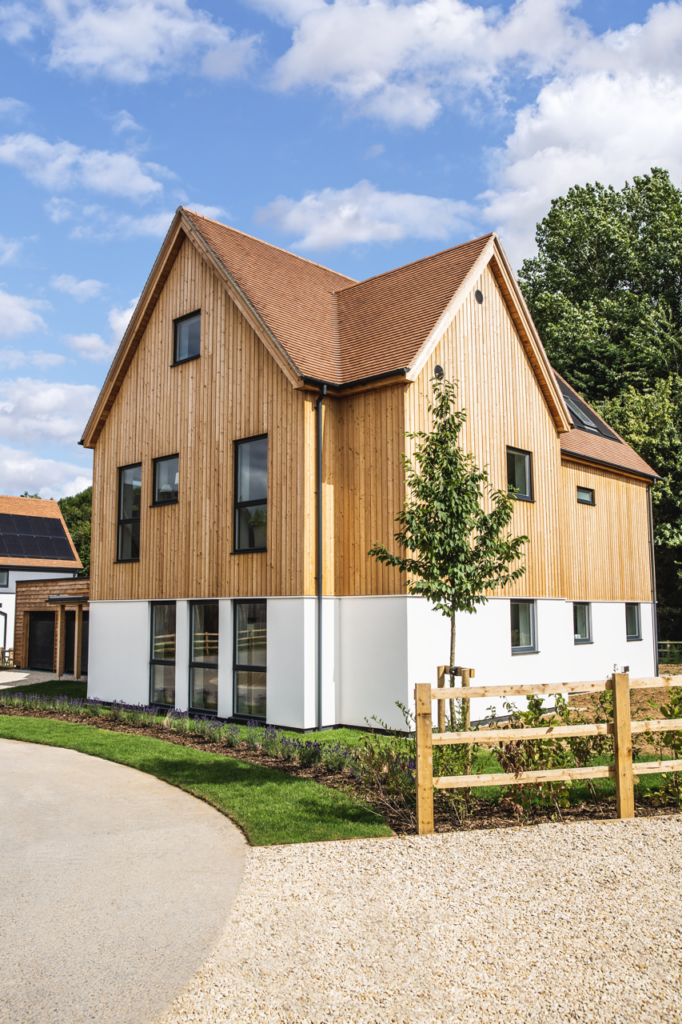
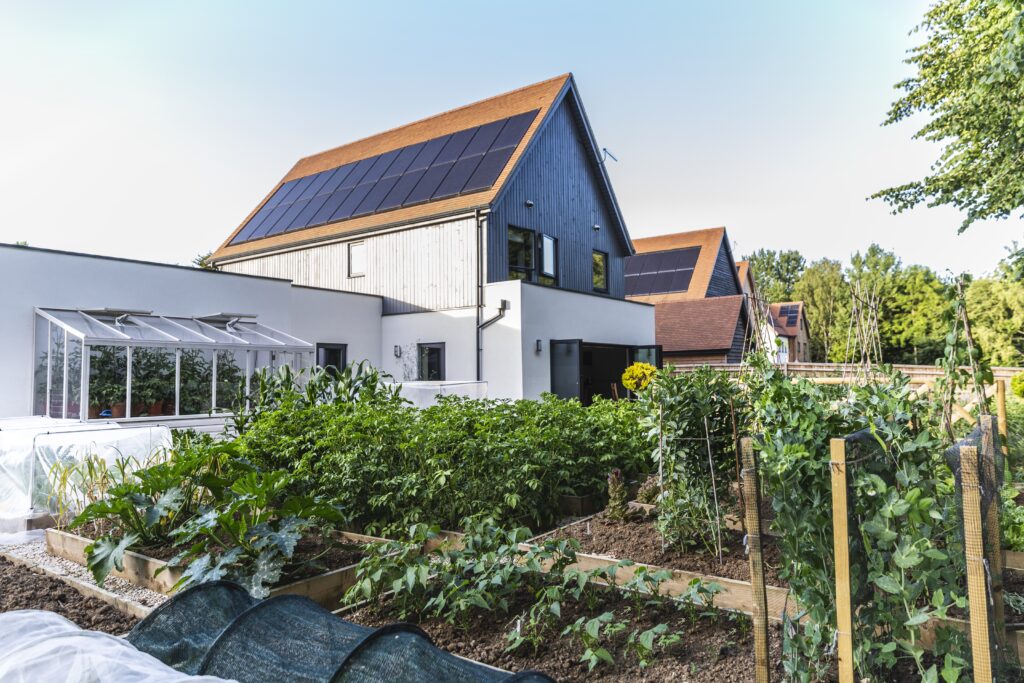
Energy use
Our homes are low energy and fabric first in their design and align with the widely recognised Passivhaus Standards and LETI principles.
We build well insulated, air tight and energy efficient structures with triple glazed windows and heat recovery ventilation. We target an energy use intensity of 35 kWh per m2 of GIA per year or less and a space heating demand of 15 kWh per m2 per year or less. We expect our homes to achieve an EPC rating of A. We utilise on-site renewables to meet the energy demand of our homes, typically solar photovoltaic panels integrated into the roof structure. We target renewable sources providing 100% of the total energy required by our homes in use.
Biodiversity
Greencore is committed to biodiversity and the enhancement of wildlife on each of our developments.
We design landscape-led schemes with publicly accessible, natural green spaces for health and wellbeing. We are applying biodiversity net gain consistently on all developments, ahead of legislation and prioritising on-site or near-site creation and enhancement.
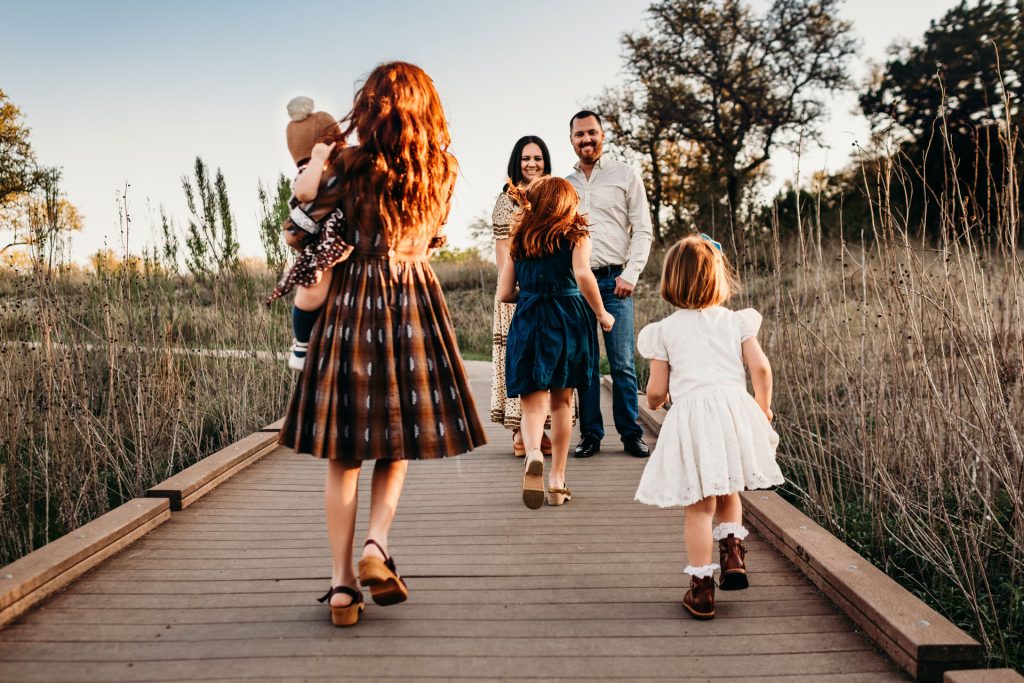
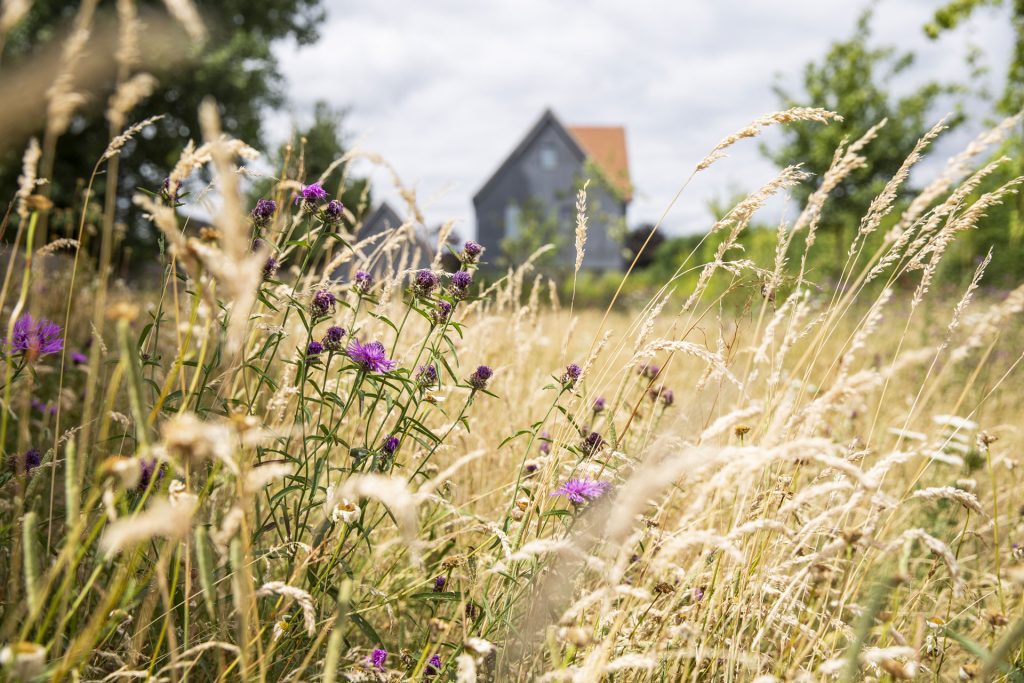
One Planet Living®
One Planet Living® is a simple initiative enabling collaboration on sustainability strategies based on 10 guiding principles.
It has been developed by Bioregional as a route map to reducing our impact on the planet. Today there are One Planet Living® communities in Europe, North America, Africa and Australia.

Health & Happiness
Encouraging active, social, meaningful lives to promote good health and wellbeing

Equity & Local Economy
Creating safe, equitable places to live and work which support local prosperity and international fair trade

Culture & Community
Nurturing local identity and heritage, empowering communities and promoting a culture of sustainable living

Land & Nature
Protecting and restoring land for the benefit of people and wildlife

Sustainable Water
Using water efficiently, protecting local water resources and reducing flooding and drought

Local & Sustainable Food
Promoting sustainable, humane farming and healthy diets high in local, seasonal organic food and vegetable protein

Travel & Transport
Reducing the need to travel, encouraging walking, cycling and low carbon transport

Materials & Products
Using materials from sustainable sources and promoting products that help people reduce consumption

Zero Waste
Reducing consumption, reusing and recycling to achieve zero waste and zero pollution

Zero Carbon Energy
Making buildings and manufacturing energy-efficient and supplying all energy with renewables
We are using the One Planet Living framework created by Bioregional – Find out more at www.bioregional.com/oneplanetliving
