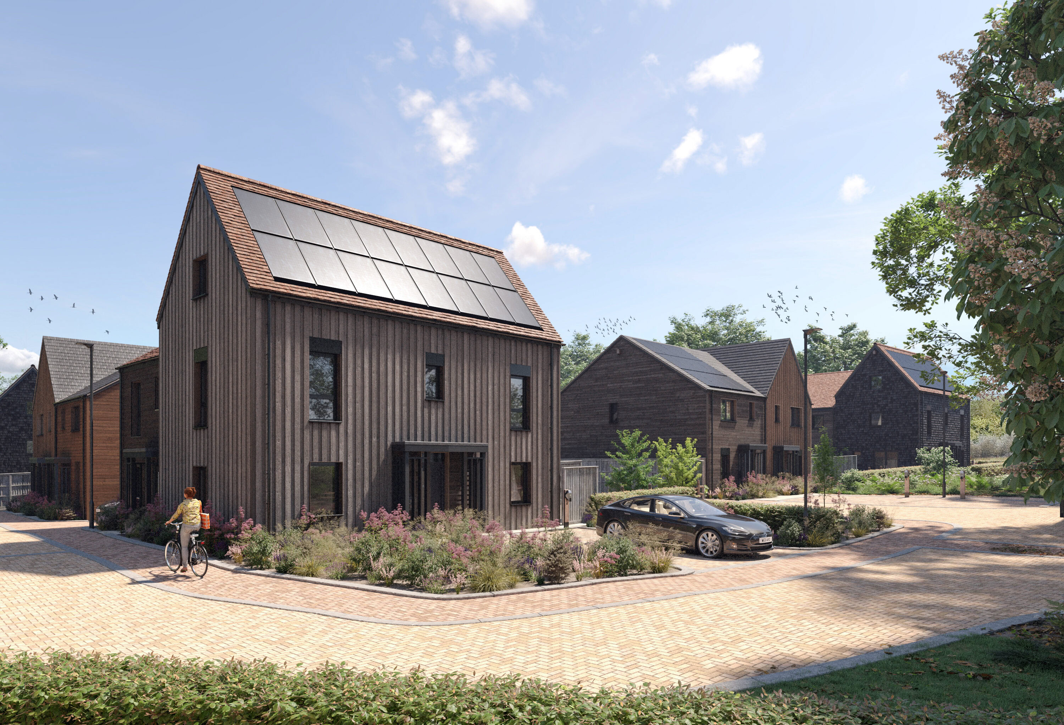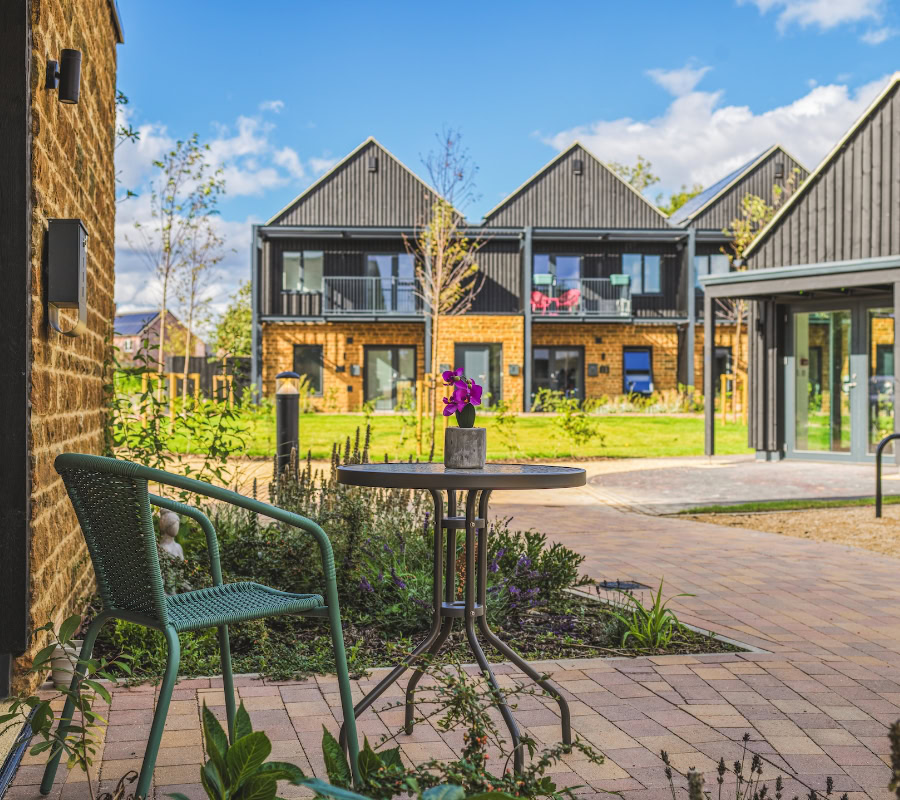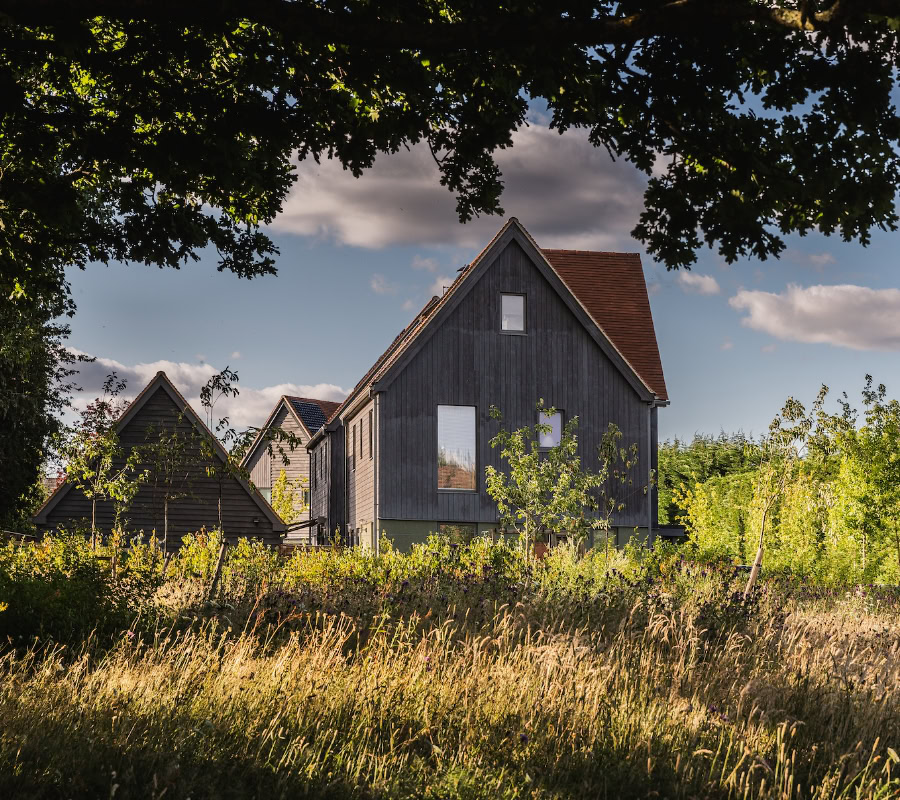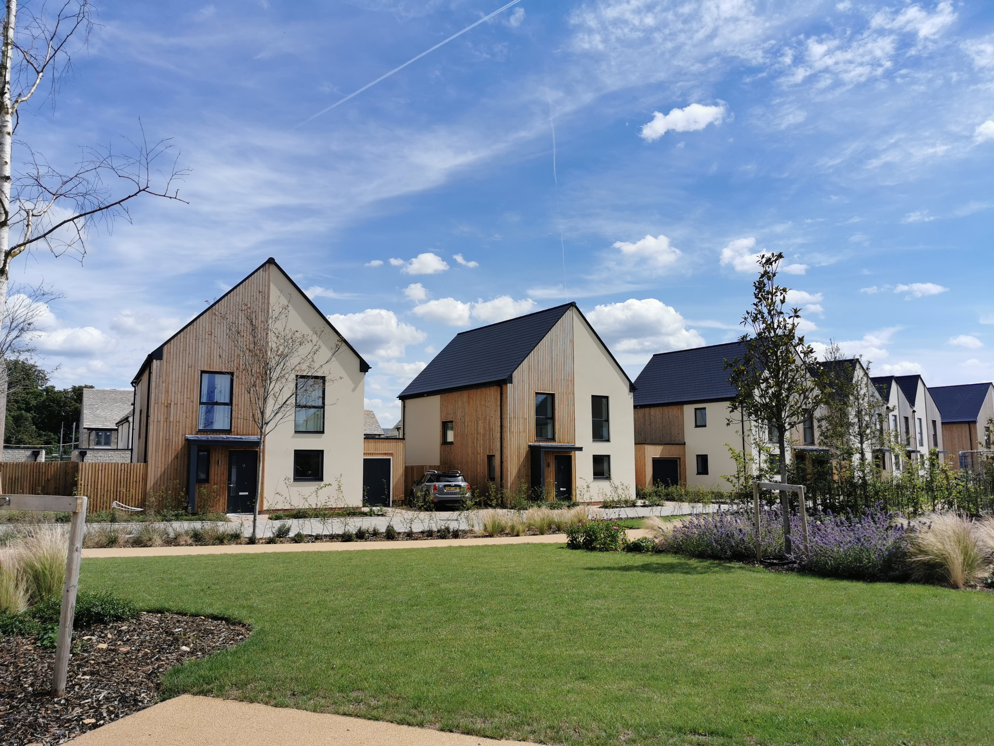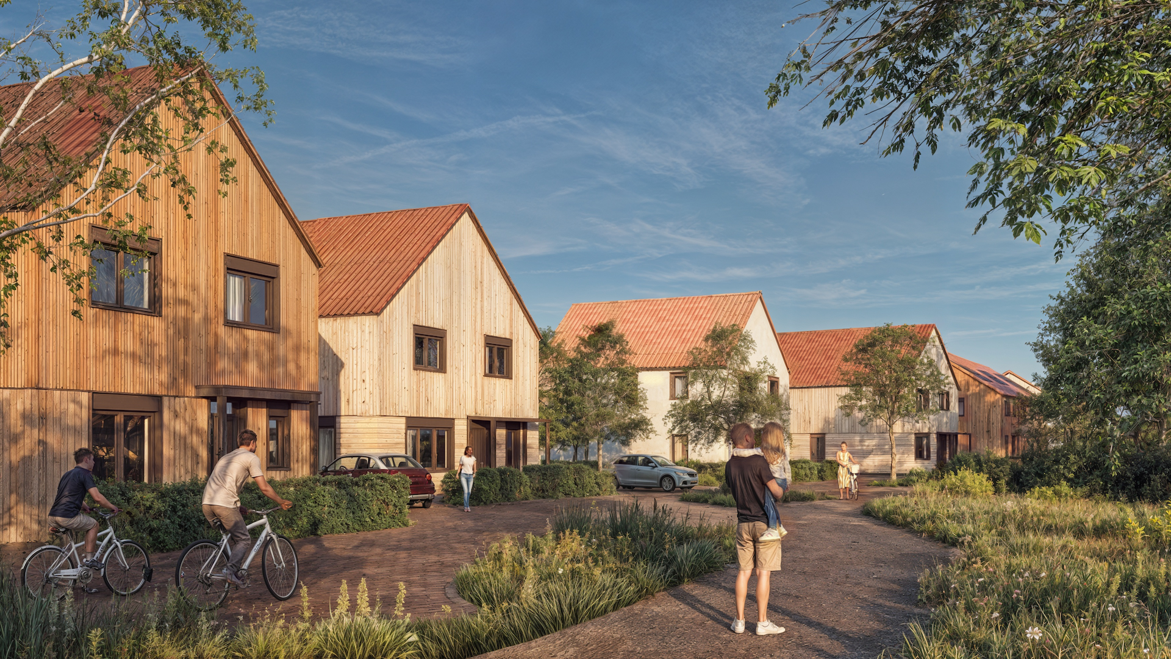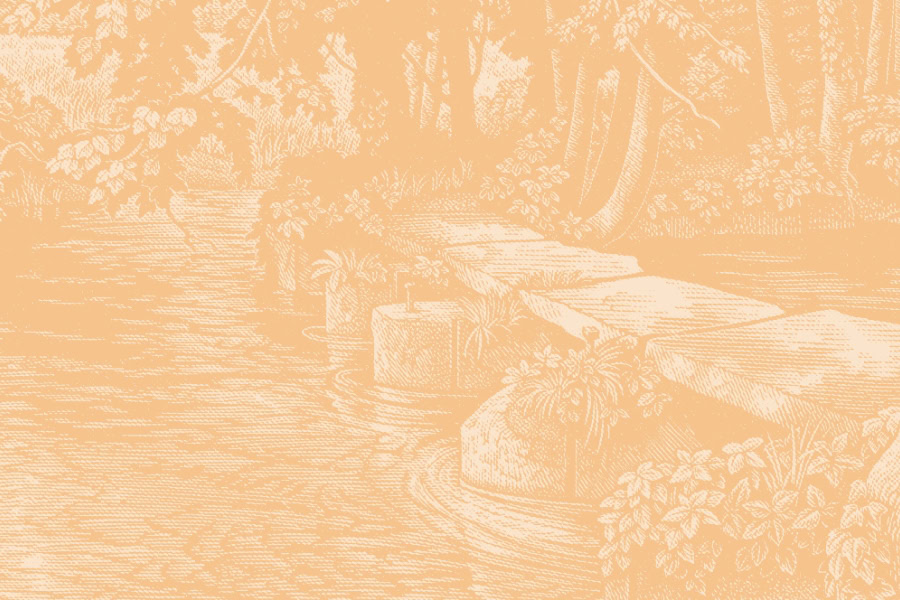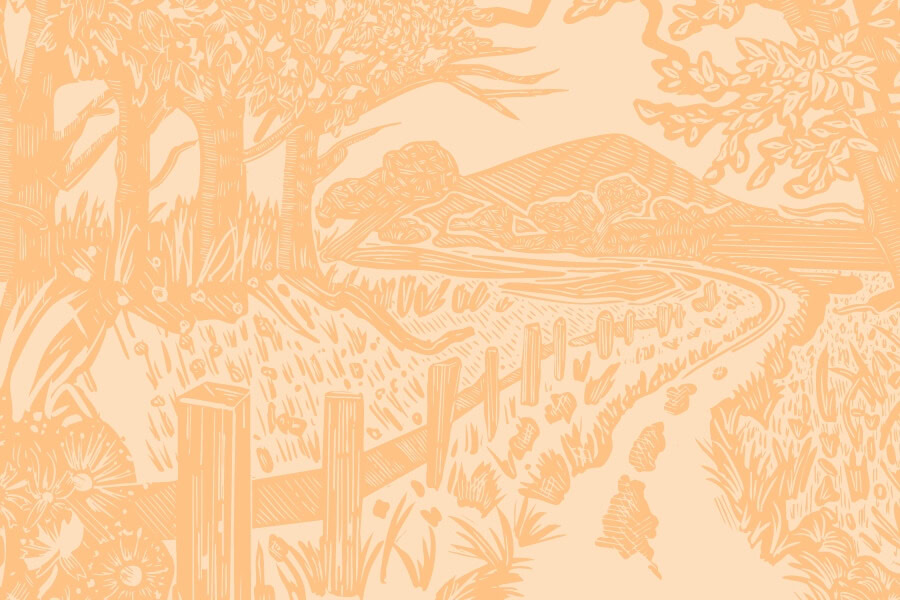
Making Sustainable Living Simple and More Cost-Efficient.
Rooted in innovation and built with a deep respect for nature, our Better Than Net Zero homes are built to Passivhaus standards and designed to operate at optimal efficiency. Low carbon design, built for the future, offers the opportunity to embrace climate positive living with ease.
Register Your Interest
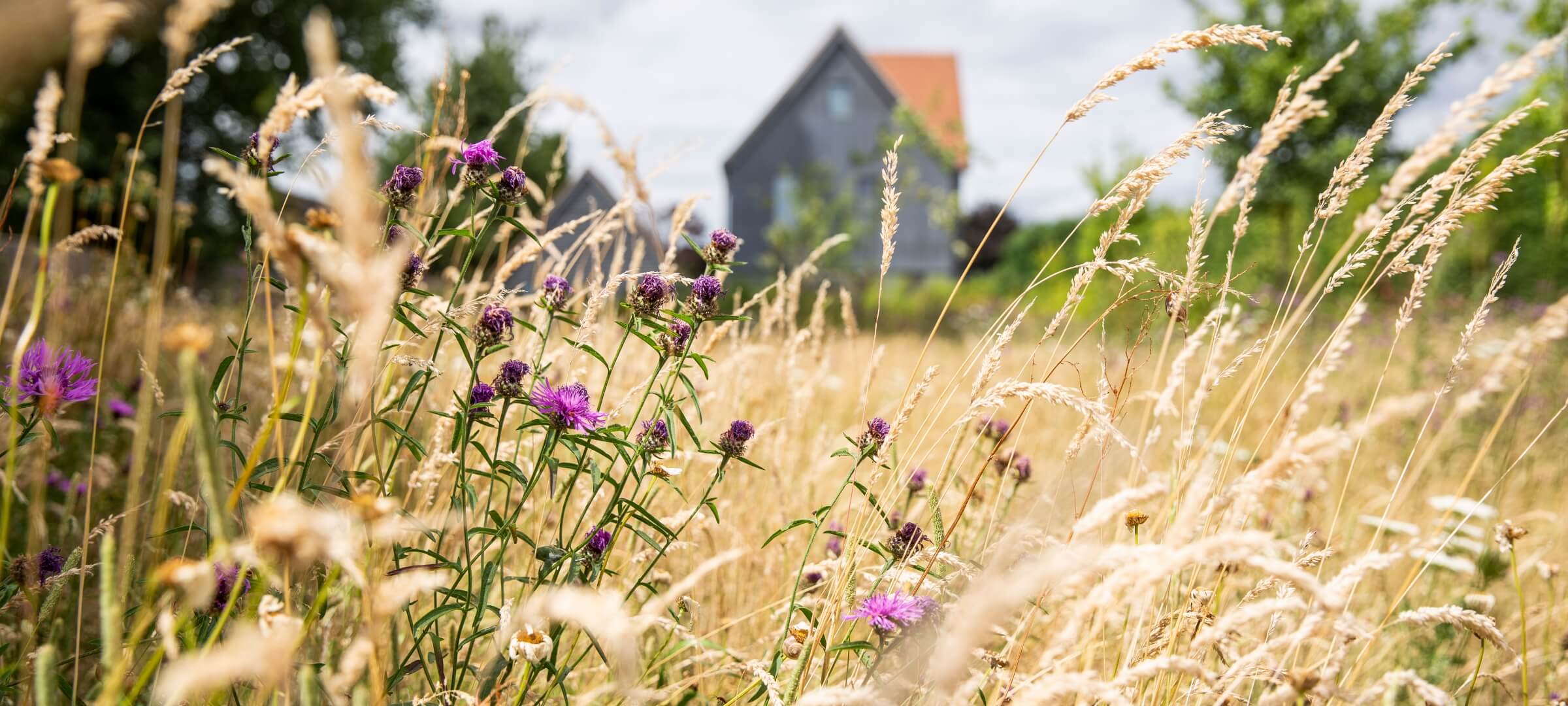
A Typical GreencoreHome
What does Better Than Net Zero mean?
An average UK home emits 60–100 tonnes of embodied carbon during construction and 3 to 5 tonnes each year in occupation.
A Greencore home is Better Than Zero embodied carbon during construction and Net Zero each year in occupation.
Residents enjoy future proofed sustainable homes enabling lower energy bills.

How does Better Than Net Zero benefit you?
We build and craft homes that are not only good for people and good for the planet, but equally important, enable significantly lower energy bills.
The average monthly energy bills in a traditional electric only home are £192, in a traditional gas and electric only are £160 but the average in a Greencore home is £66.
A Greencore home:
- Delivers an EPC rating of A
- Unlocks Green Mortgages
- Provides a future proofed home
- Utilises significant renewable energy
- Enjoys increased air quality
- And benefits from low energy demand
With the extra benefits of:
- Increased insulation
- The use of natural materials
- A low carbon footprint

